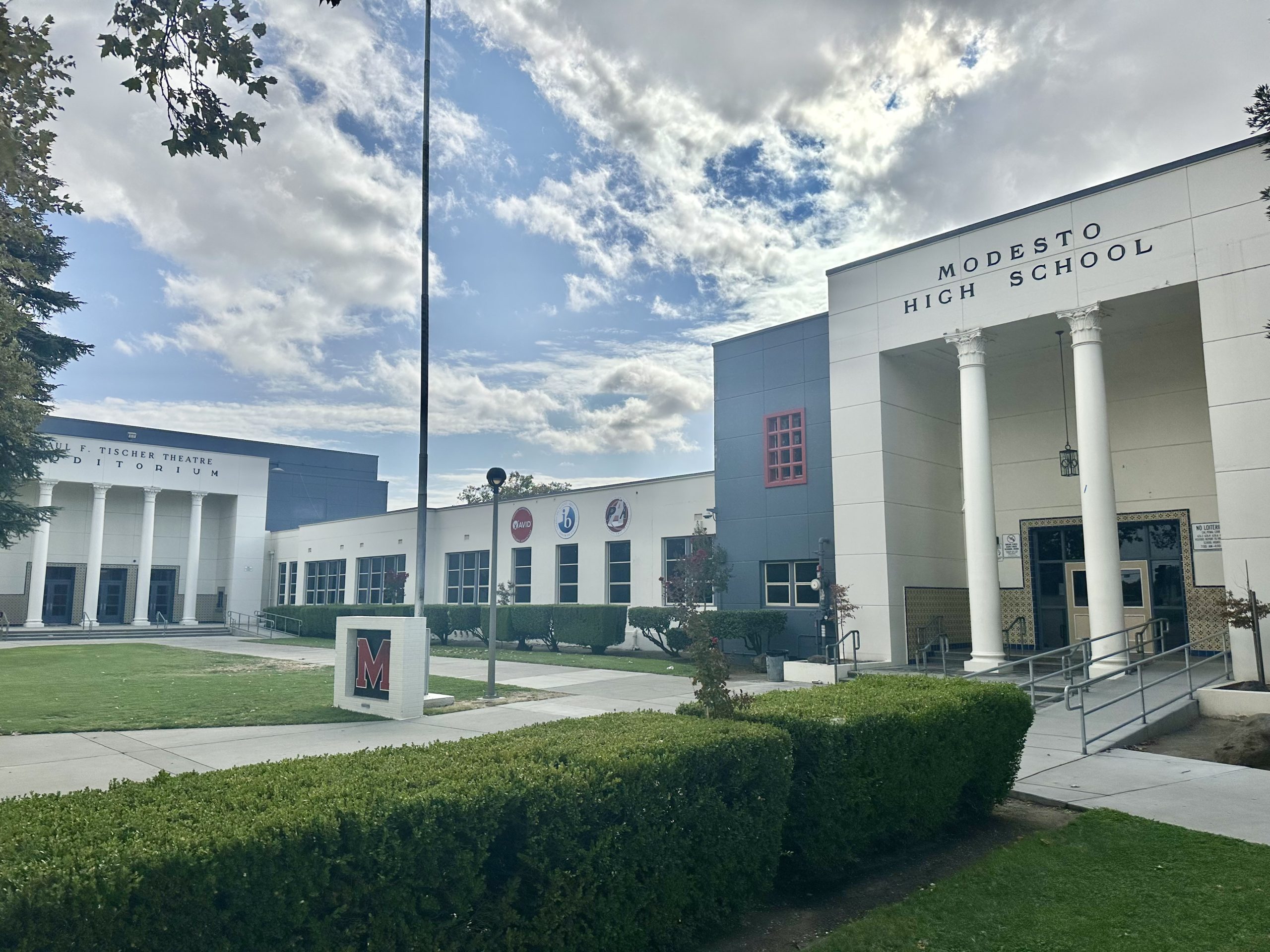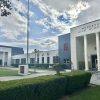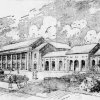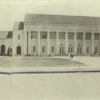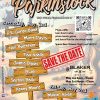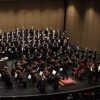By Harrison PowerAs the new school year gets underway, students of Modesto High School are now benefiting from enhanced crosswalks and reconfigured traffic along the H Street frontage of the school. These welcomed safety and infrastructure updates bring a new look to the area in front of Modesto High, but for fans of the school’s history, not a new look to the school’s landmark appearance. The H Street facade, or main building, of Modesto High School may not be the original design from 1918, but with many generations of Panther Pride and approval by city and school leaders, the main building was designated Landmark #26 by the City Council in July 1995.
The H Street campus of Modesto High was completed in 1918, but the idea of moving the school from its central downtown location was precipitated by the donation of 10 acres to the School Board by W.C. Le Hane in March 1916. Per a bond passed, $135,000 was to be used for the construction of a new high school campus to replace the 1901 school building at 13th and L Streets. While an injunction was filed in March 1917 by E.B. Griswold alleging improper action by the School Board to relocate the high school, the case was ultimately dismissed in August 1917 and the School Board moved forward with their plans for the new high school campus.
The neoclassical building design, a departure from the high school’s brick buildings of old, was drafted by architects DeRemer and Hewitt of Los Angeles. The symmetrical campus was marked by repeating Ionic columns, arches, and a red tile roof. Construction began in October 1917 by the E.E. Etherton Company of San Francisco, and the new high school was completed in 1918. Throughout the 1920’s and 1930’s, additions were made to accommodate more classrooms and space for students. However, an earthquake in 1943 resulted in changes to the school’s main building, to as it is known today.
After 25 years of serving Modesto’s high school students, an earthquake created concern of considerable seismic damage due to the building’s use of hollow tile walls in its construction and lack of lateral bracing on the roof trusses. Sections of the school building were unfortunately condemned by multiple engineering reports submitted to the School Board in 1944, and the auditorium was ultimately razed due to the extent of its damages. A raised boardwalk was put in place to connect intact sections of the school, bypassing condemned hallways. In response to the reported conditions, the School Board appointed Harry Devine of Sacramento to be architect of the building program in 1945 to address the needs of both the high school and growing student population, including the rehabilitation of the condemned sections of the 1918 building.
Devine called for the remodeling of the surviving sections of the original building, while proposing plans for a new auditorium, adjoining music classrooms, and a new shops wing to replace what could not be renovated. This proposal included refinishing the facade of the main building to seamlessly blend the new additions with the old sections. The building remodel and reconstruction was done from 1945 through 1951, culminating with the new auditorium’s dedication on March 8, 1951.
Modesto High School has served area students for over 140 years, the campus at First and H Streets for 116 years, and the main building as known today for over 70 years. The landmark school continues to be a source of pride for generations of Modestans, and thank you to all school staff past and present who help maintain the spirit of the school for generations to come!


